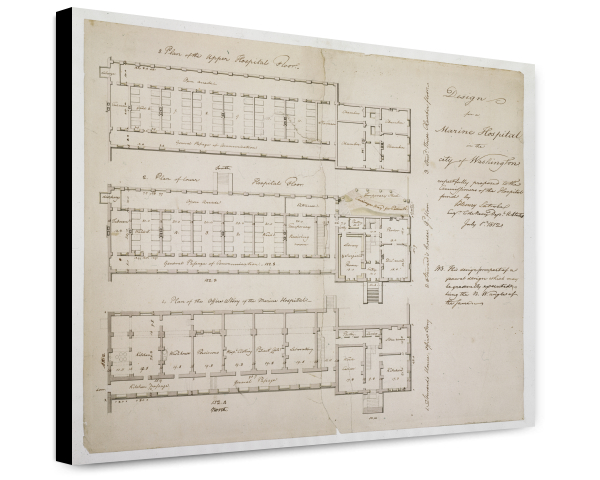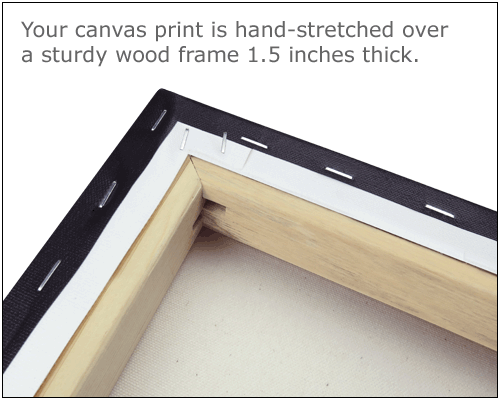Asylum And Hospital (Marine Asylum & Hospital), Washington, D.C. Floor Plans Of Hospital, 1812
About this image...
Image Title: Asylum And Hospital (Marine Asylum & Hospital), Washington, D.C. Floor Plans Of Hospital, 1812
Creator: Latrobe, Benjamin Henry, 1764-1820, architect
Date: 1812 July 1.
Notes: Inscriptions on recto: "Design for a Marine Hospital in the City of Washington. Respectfully to the Commissioners of the Hospital fund by BHenry Latrobe Engr. to the Navy Dept. UStates July 1, 1812." "1. Steward's House, Office Story" "2. Steward's house Gd floor" "3. Stewd House Chamber floor." "1. Plan of the Office Story of the Marine Hospital." "2. Plan of lower Hospital Floor." "3. Plan of the Upper Hospital Floor."
Original Media: Drawing
Collections:
About our canvas prints...
Each high-quality canvas we produce is printed on demand, one at a time, just for you. Our unique finishing process of stretching the canvas over a heavy-duty wooden frame creates a three-dimensional piece of art, and means that no additional framing is necessary. Your canvas will arrive ready-to-hang.


