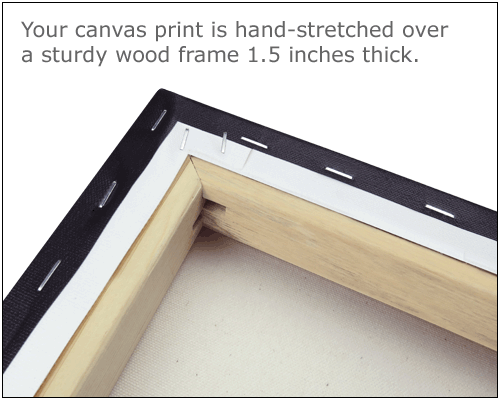Hotel For Azariah Fuller, (Kirkwood House), Pennsylvania Avenue And 12th Street, N.W., Washington, D.C. Principal Floor Plan, 1847
About this image...
Image Title: Hotel For Azariah Fuller, (Kirkwood House), Pennsylvania Avenue And 12th Street, N.W., Washington, D.C. Principal Floor Plan, 1847
Creator: Haviland, John, 1792-1852, architect
Date: 1847
Notes: Inscriptions on recto: Principal floor ; John Haviland Architect Philadelphia. 1847 ; Saloon ; Balconey ; Ladies dressing room ; Gent's dressing room ; Ladies stair-case ; Gentlemen's stair-case ; Piazza ; Ladies dining room ; Gentlemen's dining room ; Scullery and dishing room ; Dumb waiter ; Servant's room ; Ladies water closets ; Dumb waiter to roof.
Original Media: Drawing
Collections:
About our canvas prints...
Each high-quality canvas we produce is printed on demand, one at a time, just for you. Our unique finishing process of stretching the canvas over a heavy-duty wooden frame creates a three-dimensional piece of art, and means that no additional framing is necessary. Your canvas will arrive ready-to-hang.


