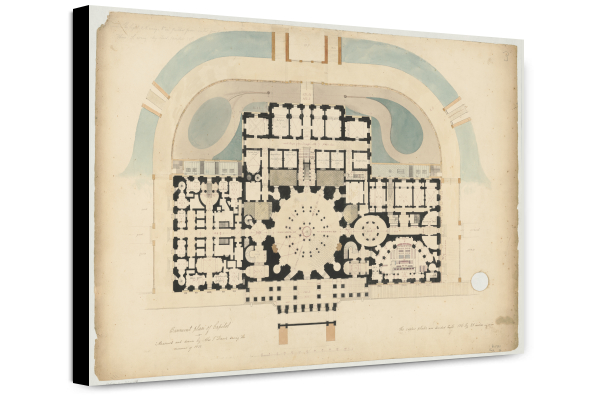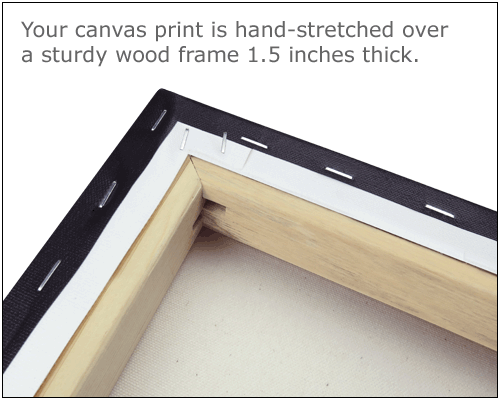United States Capitol, Washington, D.C. Basement Floor Plan, circa 1832
About this image...
Image Title: United States Capitol, Washington, D.C. Basement Floor Plan, circa 1832
Creator: Davis, Alexander Jackson, 1803-1892, architect
Date: Between 1832 and 1834
Notes: Inscription on recto: Basement plan of Capitol. Measured and drawn by Alex J. Davis, during the summer of 1832. The Copper plates are decided to be 15 1/2 by 21 inches in size. 461980 Au[], 34. 3. center Sky light N. wing.
Original Media: Drawing
Collections:
About our canvas prints...
Each high-quality canvas we produce is printed on demand, one at a time, just for you. Our unique finishing process of stretching the canvas over a heavy-duty wooden frame creates a three-dimensional piece of art, and means that no additional framing is necessary. Your canvas will arrive ready-to-hang.


