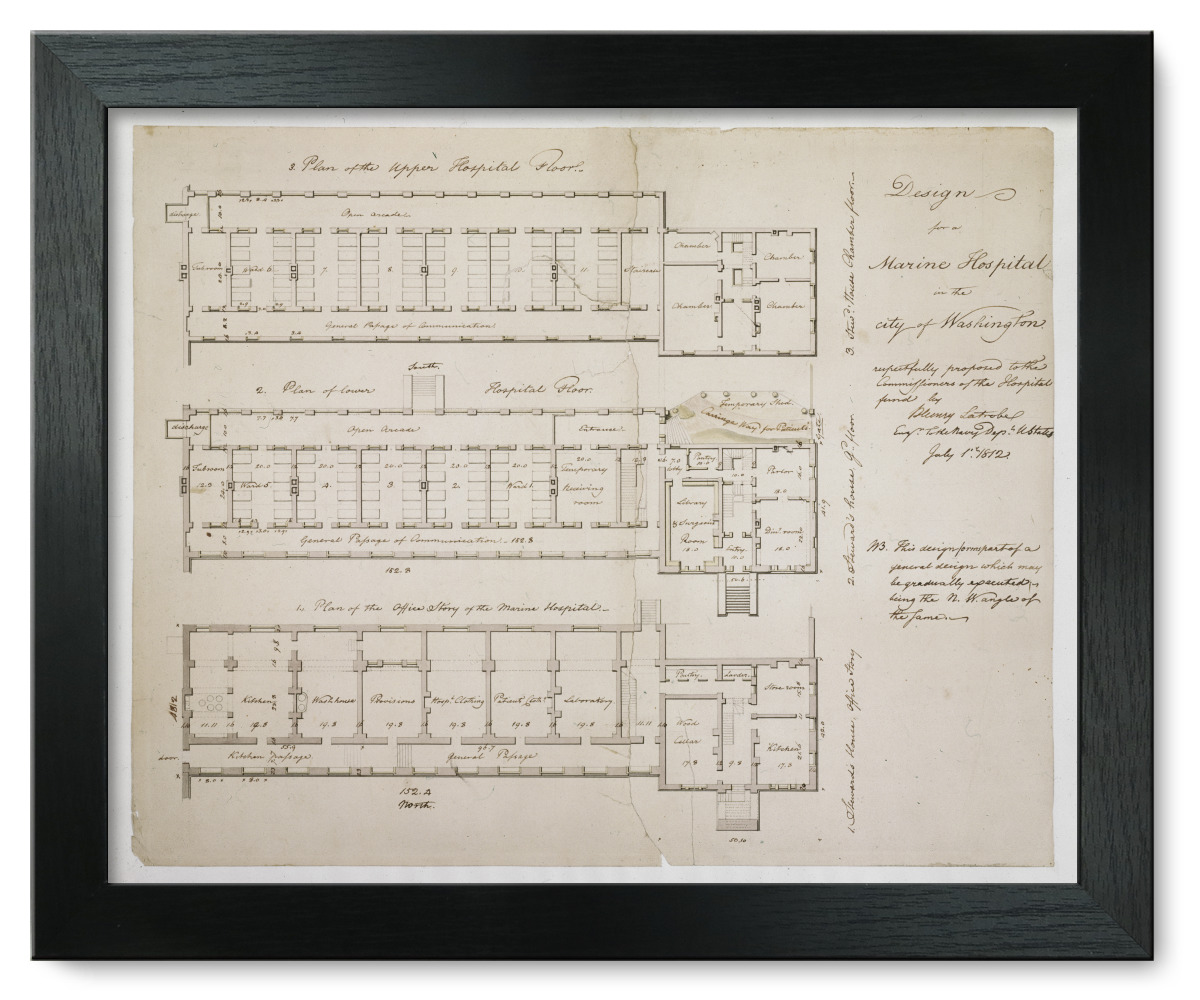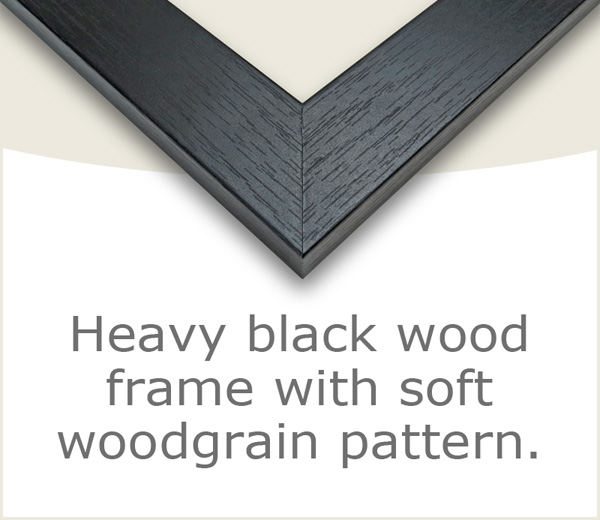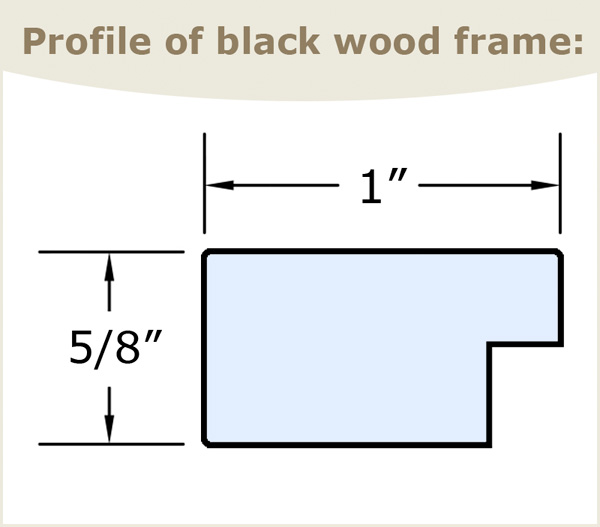Asylum And Hospital (Marine Asylum & Hospital), Washington, D.C. Floor Plans Of Hospital, 1812
About this image...
Image Title: Asylum And Hospital (Marine Asylum & Hospital), Washington, D.C. Floor Plans Of Hospital, 1812
Creator: Latrobe, Benjamin Henry, 1764-1820, architect
Date: 1812 July 1.
Notes: Inscriptions on recto: "Design for a Marine Hospital in the City of Washington. Respectfully to the Commissioners of the Hospital fund by BHenry Latrobe Engr. to the Navy Dept. UStates July 1, 1812." "1. Steward's House, Office Story" "2. Steward's house Gd floor" "3. Stewd House Chamber floor." "1. Plan of the Office Story of the Marine Hospital." "2. Plan of lower Hospital Floor." "3. Plan of the Upper Hospital Floor."
Original Media: Drawing
Collections:
About our framed prints...
Our sturdy black wood frame contains a soft woodgrain pattern and includes a real glass face -- not plexiglass. Arrives ready-to-hang, with hardware attached. Choose from two sizes: 9x11-inch frame with 8x10-inch print, or 12x15-inch frame with 11x14-inch print. Our prints consist of heavy-stock, semi-gloss paper for the best possible combination of color vibrancy and durability. The brilliant colors we achieve are due in large part to the unique inks we use.


