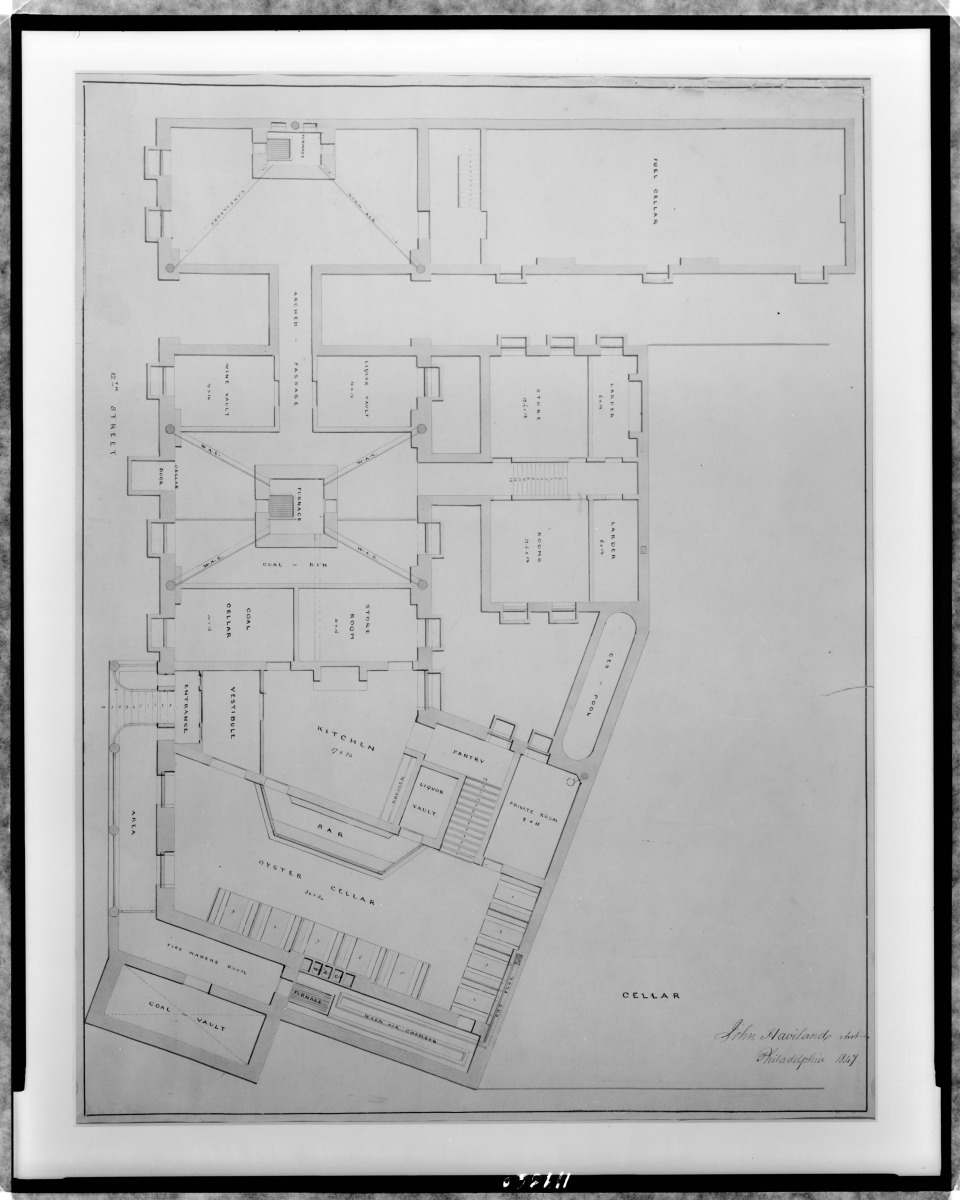Hotel For Azariah Fuller, (Kirkwood House), Pennsylvania Avenue And 12th Street, N.W., Washington, D.C. Cellar Floor Plan, 1847
About this image...
Image Title: Hotel For Azariah Fuller, (Kirkwood House), Pennsylvania Avenue And 12th Street, N.W., Washington, D.C. Cellar Floor Plan, 1847
Creator: Haviland, John, 1792-1852, architect
Date: 1847
Notes: Inscriptions on recto: Cellar ; John Haviland Arch Philadelphia 1847 ; Oyster cellar ; Liquor vault ; Ces-pool ; Furnace ; Coal vault ; fire makers room ; Vestibule ; Bar ; Coal cellar ; Coal bin ; Wine vault ; Arched passage ; Fuel cellar ; Larder.
Original Media: Drawing
Collections:
About our unframed prints...
Our prints consist of heavy-stock, semi-gloss paper for the best possible combination of color vibrancy and durability. The brilliant colors we achieve are due in large part to the unique inks we use.


