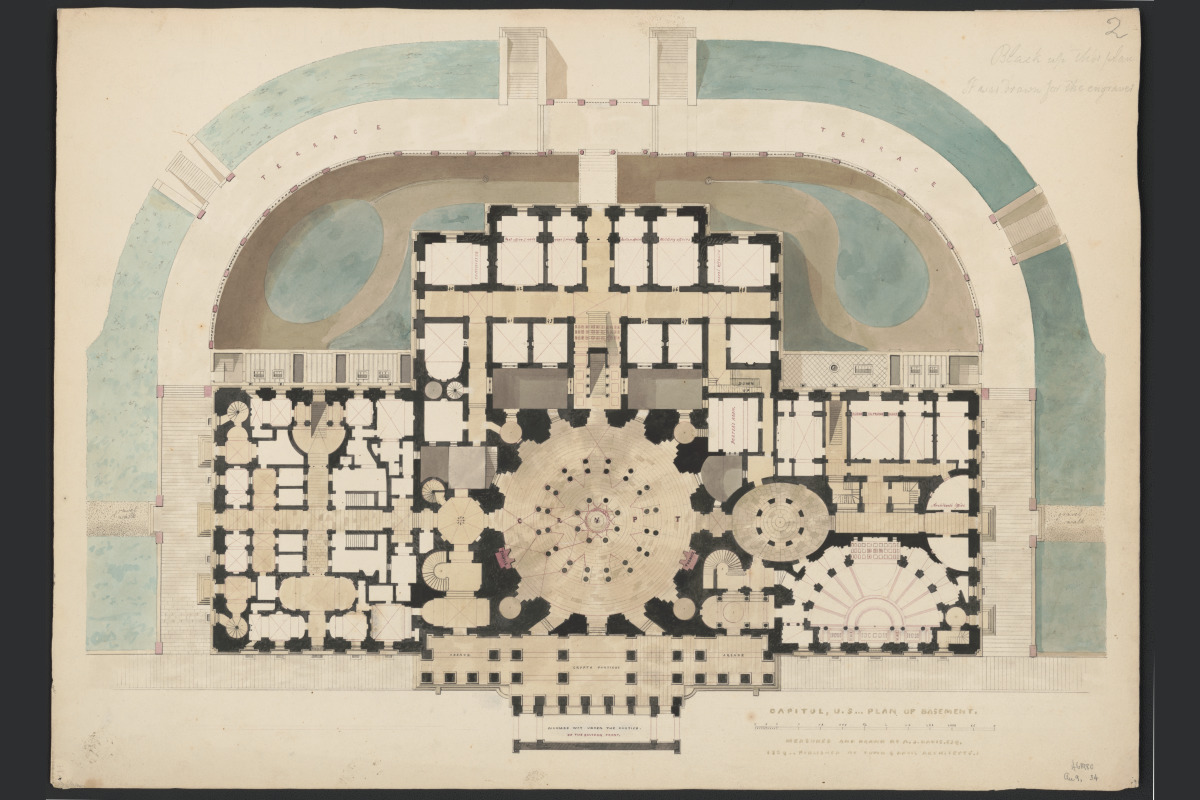United States Capitol, Washington, D.C. Basement Floor Plan, circa 1832
About this image...
Image Title: United States Capitol, Washington, D.C. Basement Floor Plan, circa 1832
Creator: Davis, Alexander Jackson, 1803-1892, architect
Date: Between 1832 and 1834
Notes: Inscription on recto: CAPITOL U.S. [...] PLAN OF BASEMENT. MEASURED AND DRAWN BY A.J. DAVIS, ESQ. 1834. PUBLISHED BY TOWN & DAVIS ARCHITECTS. 1. Black up this plan It was drawn for the engraver. 2. 461980 Au[], 34.
Original Media: Drawing
Collections:
About our unframed prints...
Our prints consist of heavy-stock, semi-gloss paper for the best possible combination of color vibrancy and durability. The brilliant colors we achieve are due in large part to the unique inks we use.

