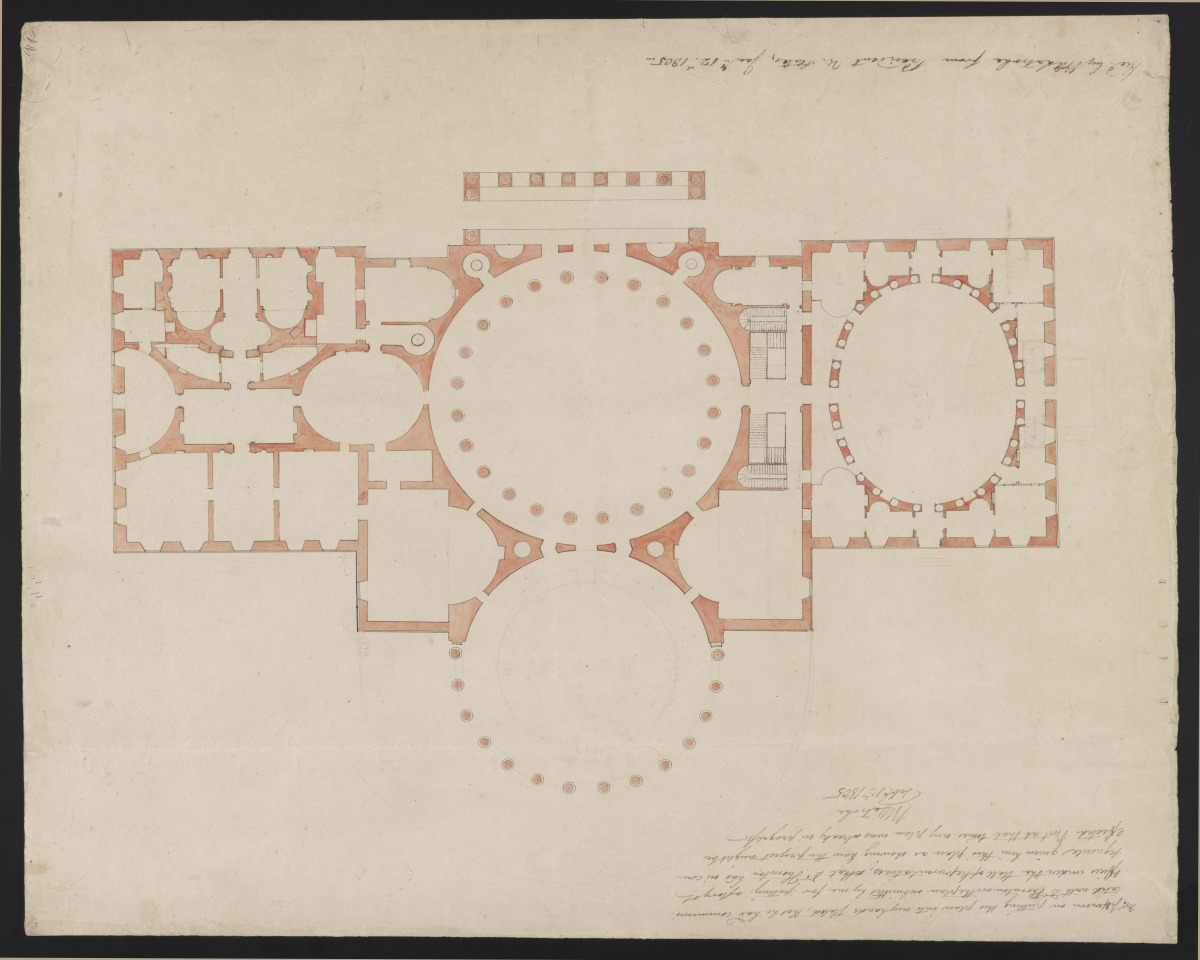United States Capitol, Washington, D.C. Floor Plan, circa 1793
About this image...
Image Title: United States Capitol, Washington, D.C. Floor Plan, circa 1793
Creator: Thornton, William, 1759-1828, architect
Date: Between 1793 and 1800
Notes: Inscription on recto: Mr. Jefferson on putting this plan into my hands stated, that he had communicated with Dr. Thornton on the plan submitted by me for putting a story of offices under the Hall of Representatives, & that Dr. Thornton had in consequence given him this plan as showing how the project might be effected. But at that time my plan was already in progress. BHLatrobe Feby. 11 1805. - Recd by BHLatrobe from President U. States, Jany. 12 1805.
Original Media: Drawing
Collections:
About our unframed prints...
Our prints consist of heavy-stock, semi-gloss paper for the best possible combination of color vibrancy and durability. The brilliant colors we achieve are due in large part to the unique inks we use.


