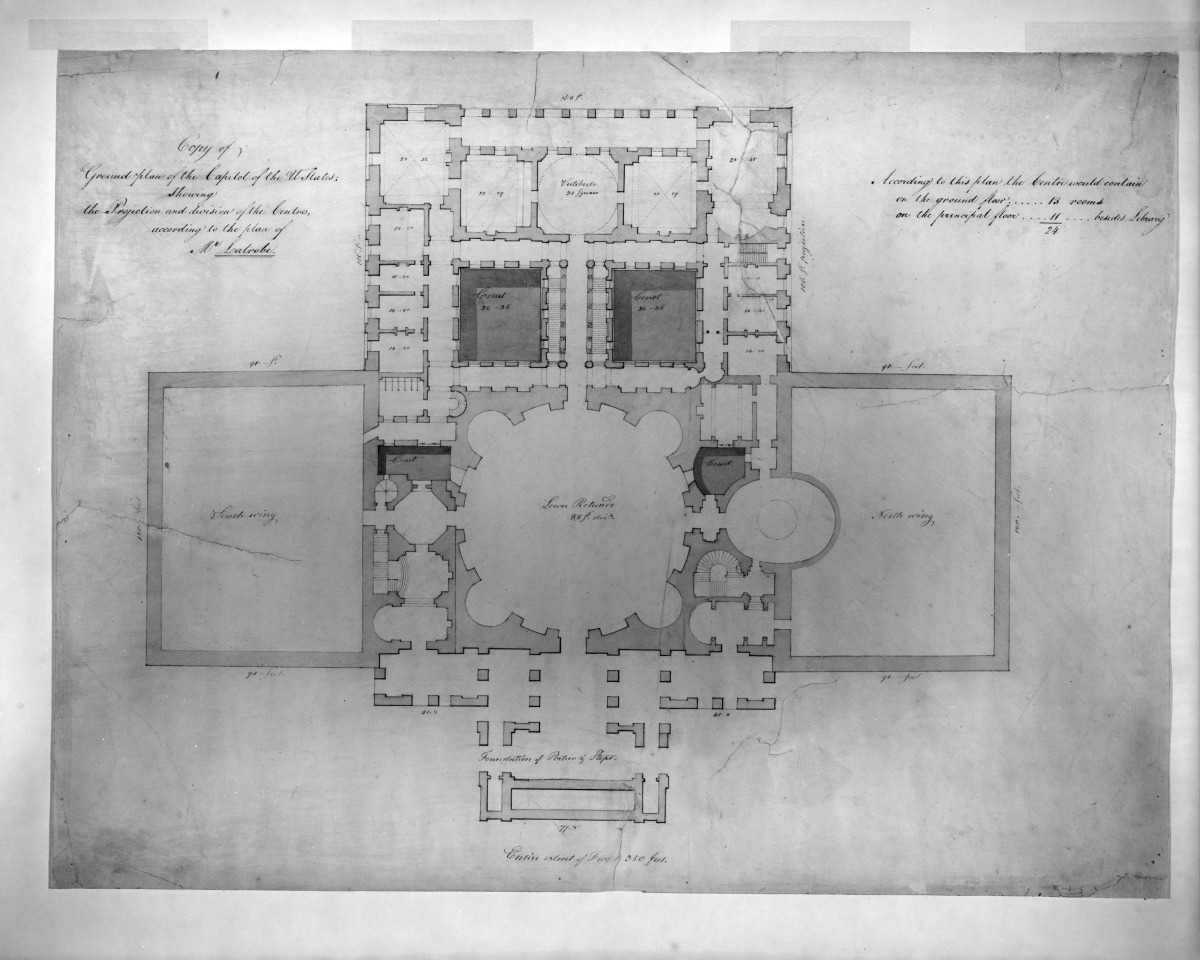United States Capitol, Washington, D.C. Ground Floor Plan, circa 1819
About this image...
Image Title: United States Capitol, Washington, D.C. Ground Floor Plan, circa 1819
Creator: Bulfinch, Charles, 1763-1844, architect
Date: Between 1819 and 1828
Notes: Inscription on recto: Copy of, Ground plan of the Capitol of the U States; Showing the Projection and division of the Centre according to the plan of Mr Latrobe. South wing. Lower Rotundo. North wing.
Original Media: Drawing
Collections:
About our unframed prints...
Our prints consist of heavy-stock, semi-gloss paper for the best possible combination of color vibrancy and durability. The brilliant colors we achieve are due in large part to the unique inks we use.


