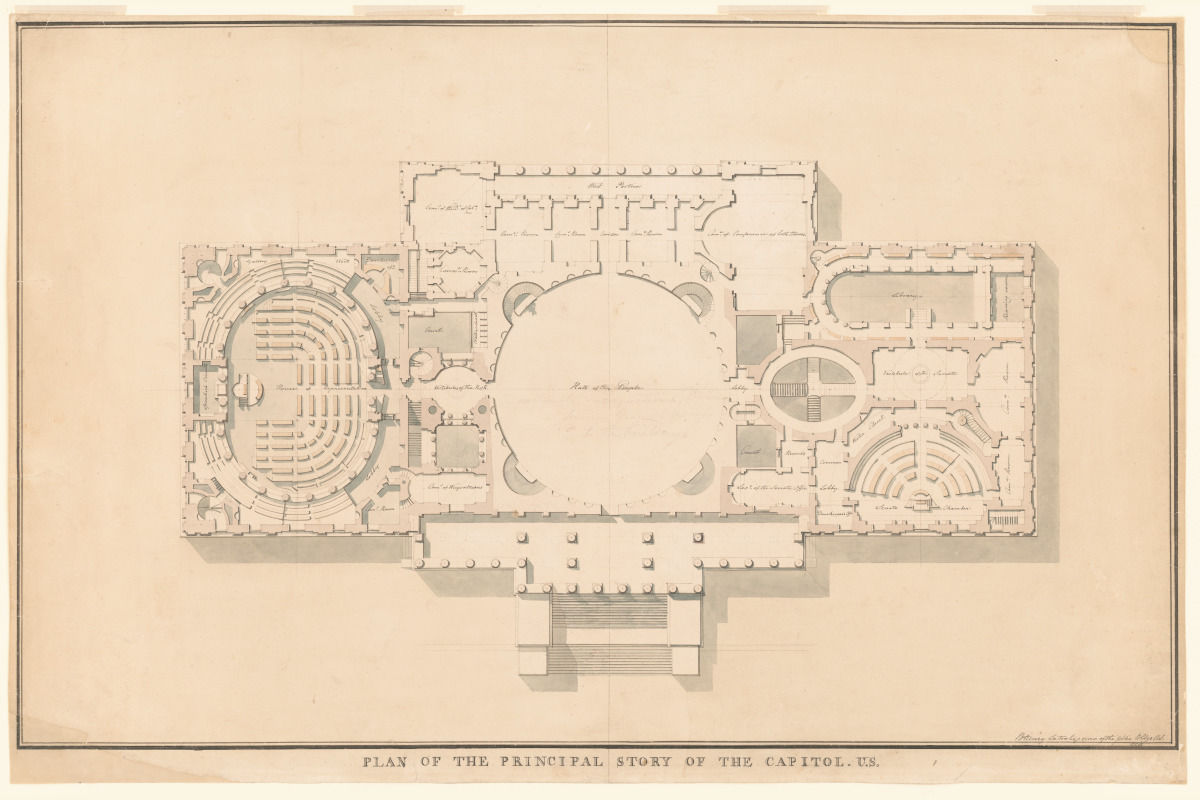United States Capitol, Washington, D.C. Plan Of Principal Story And Chambers, circa 1808
About this image...
Image Title: United States Capitol, Washington, D.C. Plan Of Principal Story And Chambers, circa 1808
Creator: Latrobe, Benjamin Henry, 1764-1820, architect
Date: Between 1808 and 1809
Summary: Plan of the Capitol showing disposition and sequence of spaces, including rotunda, House and Senate chambers, and library.
Notes: Inscribed in ink on recto: "PLAN OF THE PRINCIPAL STORY OF THE CAPITOL. U.S." Hall of the people, Vestibule of the H. of R., House of Representatives, Speaker's closet, Lobby (twice), Gallery West, Doorkeeper's Offc., Court, Watercloset, Com'e. of Ways & Means, Comm'e. Room, (on the Senate side) Lobby, Vestibule of the Senate, Senate Chamber, Court, Records, Common Lobby, Library, Reading room, Secy. of the Senate Office, Com'e. room (twice), Doorkeeper's Offc., Water Closet, (on the west side) West portico, Com'e room (three times), Corridor, Com'e. of the D't. of Col'a., Com'e. of Conference of both Houses.
Subjects: Rooms & spaces--Washington (D.C.)--1800-1810
United States Capitol (Washington, D.C.)--1800-1810
Places: Washington D.C.
Original Media: Drawing
Collections:
About our unframed prints...
Our prints consist of heavy-stock, semi-gloss paper for the best possible combination of color vibrancy and durability. The brilliant colors we achieve are due in large part to the unique inks we use.

